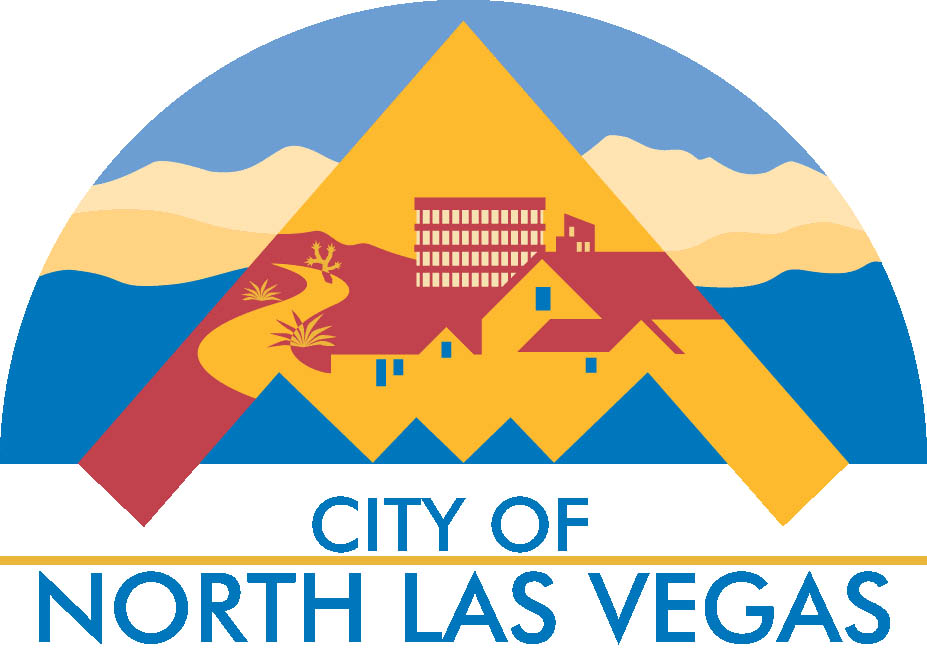BUSINESS
|
| 3. | Presentation by City Staff on Questions 1 and 2 on the Primary Ballot in June 11, 2024. (For Discussion)
|
| 4. | SUP-16-2024 ALIANTE MED LLC COMMERCIAL (Public Hearing). Applicant: Aliante Med LLC. Request: A Special Use Permit in an MPC C-1 (Master Plan Community Neighborhood Commercial) to allow a Convenience Food Restaurant (Drive-Thru). Location: West of Aliante Parkway and Approximately 272 Feet Northwest of Elkhorn Road. (APN 124-17-415-004). Ward 3. (For Possible Action) (Continued from April 10, 2024)
|
| 5. | SUP-18-2024 ALIANTE MED LLC COMMERCIAL (Public Hearing). Applicant: Aliante Med LLC. Request: A Special Use Permit in an MPC C-1 (Master Plan Community Neighborhood Commercial) to allow a Convenience Food Restaurant (Drive-Thru). Location: West of Aliante Parkway and Approximately 272 Feet Northwest of Elkhorn Road. (APN 124-17-415-004). Ward 3. (For Possible Action) (Continued from April 10, 2024)
|
| 6. | SUP-26-2024 TERRIBLES (Public Hearing). Applicant: Kingsbarn Realty Capital. Request: A Special Use Permit in a C-1 (Neighborhood Commercial District) to allow an Accessory Beer-Wine “Off-Sale” Liquor License in Conjunction with a Convenience Food Store with Gas Pumps, without the 400-Foot Separation from a Church or School. Location: Northwest Corner of Craig Road and Valley Drive. (APN 139-06-201-003). Ward 3. (For Possible Action)
|
| 7. | SUP-31-2024 FAIRFIELD INN & SUITES (Public Hearing). Applicant: Nigro Development LLC. Request: A Special Use Permit in a C-2 (General Commercial District) to allow a Hotel. Location: Southwest Corner of Lamb Boulevard and Nexus Way. (APN 123-31-502-003) Ward 1. (For Possible Action)
|
| 8. | SUP-32-2024 MAVERIK C-STORE (Public Hearing). Applicant: Maverik, Inc. Request: A Special Use Permit in an M-3 (Heavy Industrial District) to allow a Sign Height of 80 Feet where a Maximum of 45 Feet is allowed, and a Sign area of 345 Square Feet where a Maximum of 125 Square Feet is allowed. Location: Southeast Corner of Lake Mead Boulevard and Losee Road. (APN 139-22-701-009) Ward 2. (For Possible Action)
|
| 9. | SUP-33-2024 EAGLE PALLETS (Public Hearing). Applicant: Jesus Sanchez. Request: A Special Use Permit in an M-2 (General Industrial District) to allow Outdoor Manufacturing and Production (Pallet Manufacturing). Location: 3785 Losee Road. (APN 139-11-601-003) Ward 2. (For Possible Action)
|
| 10. | T-MAP-04-2024 LOSEE PLAZA. Applicant: Omni Family Limited Partnership. Request: A Tentative Map in a C-1 (Neighborhood Commercial District) to allow a Two-Lot Commercial Subdivision on 17.71 Acres. Location: Northeast Corner of Losee Road and Deer Springs Way. (APNs 124-24-201-005 & 124-24-201-006) Ward 4. (For Possible Action)
|
| 11. | ZN-05-2024 OLD ROSE GARDEN (Public Hearing). Applicant: Southern Nevada Regional Housing Authority. Request: A Property Reclassification of 5.8 Acres from R-A/R-2 (Medium Density Residential Subdistrict) to a PUD/PID (Planned Unit Development District/Planned Infill Development District) Consisting of a 192-Unit Multi-Family Housing Development. Location: Southwest Corner of N. 5th Street and Tonopah Avenue. (APNs 139-22-810-041 & 139-22-810-042). Ward 2. (For Possible Action) (Continued from April 10, 2024)
|
| 12. | DA-03-2024 TULE SPRINGS - VILLAGE 2 (Public Hearing). Applicant: Pacific Oak SOR. Request: A Major Modification to the Development Agreement for The Villages at Tule Springs to Amend the Village 2 Land Use Plan; to Remove the Requirement for an Active Adult Community within Village 2; Transfer 262 Dwellings from Village 3 to Village 2; Increase the Number of Dwellings in Village 2 by an Additional 826 Dwellings; Amend the Density Cap Table; and Providing for Other Matters Properly Relating Thereto. Location: Generally Bounded by North Fifth Street, Grand Teton Drive, Losee Road, and the Tule Springs Master Planned Community. (APN’s 124-14-111-001, 124-14-111-002, 124-14-211-001, 124-14-396-001, 124-14-411-002, 124-14-496-001, 124-14-496-002, 124-14-511-001, 124-14-511-002, 124-14-601-001, 124-14-611-001, 124-14-711-001 through 124-14-711-003, 124-14-796-001, 124-14-896-001, 124-14-896-002, 124-15-511-001 through 124-15-511-006, 124-15-611-001 through 124-15-611-010, 124-15-711-001 through 124-15-711-003, 124-15-796-001, 124-23-196-001, and 124-23-596-001). Ward 4. (For Possible Action)
|
| 13. | T-MAP-03-2024 VILLAGES AT TULE SPRINGS VILLAGE 2. Applicant: Pacific Oak SOR. Request: A Master Tentative Map in a C-1 MPC (Neighborhood Commercial Master Plan Community), MUZ MPC (Mixed Use Master Plan Community), O-L (Open Land), PSP MPC (Public / Semi-Public Master Plan Community) R-1 PCD (Medium Low Density Residential Planned Community Development District), R-3 PCD (High Density Residential Planned Community Development District), RZ10 MPC (Residential Zone up to 10 du/ac Master Planned Community), RZ13 MPC (Residential Zone up to 13 du/ac Master Planned Community), and RZ50 MPC (Residential Zone up to 50 du/ac Master Planned Community), to allow a 88-Lot Tentative Map. Location: Generally Bounded by North Fifth Street, Grand Teton Drive, Losee Road, and the Tule Springs Master Planned Community. (APNs 124-14-111-001, 124-14-111-002, 124-14-211-001, 124-14-396-001, 124-14-411-002, 124-14-496-001, 124-14-496-002, 124-14-511-001, 124-14-511-002, 124-14-601-001, 124-14-611-001, 124-14-711-001 through 124-14-711-003, 124-14-796-001, 124-14-896-001, 124-14-896-002, 124-15-511-001 through 124-15-511-006, 124-15-611-001 through 124-15-611-010, 124-15-711-001 through 124-15-711-003, 124-15-796-001, 124-23-196-001, and 124-23-596-001). Ward 4. (For Possible Action)
|
|
|


